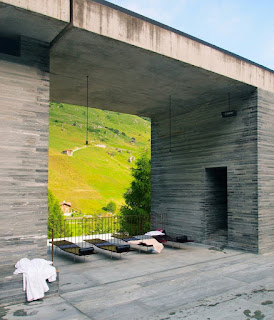Exterior of Therme Vals with arrays of square windows
Exterior of the spa composed from layered slabs of Valser quarzite
Grassy rooftop with a swimming pool below.
Outdoor seating area overlooking the Swiss hillside
Outdoor swimming pool
The Therme Vals." Arch Daily. N.p., 11 Feb. 2009. Web. 2 Sept. 2015.
<http://www.archdaily.com/13358/the-therme-vals>.
<http://www.archdaily.com/13358/the-therme-vals>.
"Therme Vals." Homeli. N.p., n.d. Web. 2 Sept. 2015. <http://homeli.co.uk/
therme-vals-spa-by-peter-zumthor/>.
therme-vals-spa-by-peter-zumthor/>.
Zumthor, Peter. Peter Zumthor: Buildings and Projects 1985-2013. Vol. 2. Zurich:
Scheidegger & Spiess, 2014. Print.
Scheidegger & Spiess, 2014. Print.












