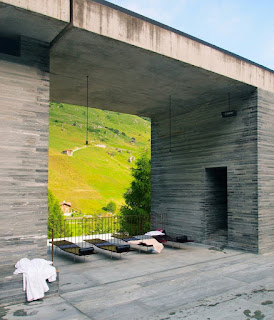In Raymond's "Primal Therapy," he offers perspectives of how the building appears from various angles. From above, the form is nearly invisible, as the meadow "slopes down to spread horizontally out onto a terrace" (42). However, from the road below, the complex appears similar to an embankment or an "earthwork" with "large ocular openings" rather than a building (42-43). With these perspectives taken into account, Zumthor's design seems to speak even more clearly to the natural topography of the setting. Therme Vals fits perfectly into the environment.
Raymond also remarks how the design is concerned with "digging and mounding up" and offers a ground perspective (43). The subterranean nature of the indoor baths helps to create a sensuous and luxurious experience which helps remove the individual from the outside world. In fact, visitors must travel from the hotel through a curving tunnel which turns 90 degrees and then another 90 degrees in order to achieve this dislocation or separation. The underground portion of the spa is a maze of light and stone, solid and void (44). Therefore, although the section may be understood as fixed, the individual may still wander and maneuver through the various halls and rooms.
In addition, I learned that the entire building is divided by thin glass fissures so that each structure supports its portion of the roof. The consequence of this, is to give the appearance of a large mass broken into stone formations. He describes the concrete slabs as "structural lily pads...interlock[ing] as a canopy above a floor" which allows for channels of excess water between lower panels (44).
Raymond also remarks how the design is concerned with "digging and mounding up" and offers a ground perspective (43). The subterranean nature of the indoor baths helps to create a sensuous and luxurious experience which helps remove the individual from the outside world. In fact, visitors must travel from the hotel through a curving tunnel which turns 90 degrees and then another 90 degrees in order to achieve this dislocation or separation. The underground portion of the spa is a maze of light and stone, solid and void (44). Therefore, although the section may be understood as fixed, the individual may still wander and maneuver through the various halls and rooms.
In addition, I learned that the entire building is divided by thin glass fissures so that each structure supports its portion of the roof. The consequence of this, is to give the appearance of a large mass broken into stone formations. He describes the concrete slabs as "structural lily pads...interlock[ing] as a canopy above a floor" which allows for channels of excess water between lower panels (44).
Ryan, Raymund. "Primal Therapy." Architectural Review 201 (2015): 42-48. Print.














